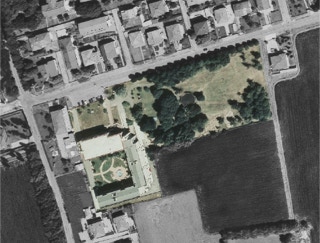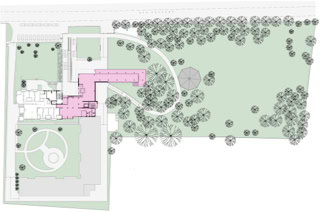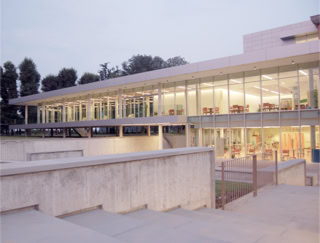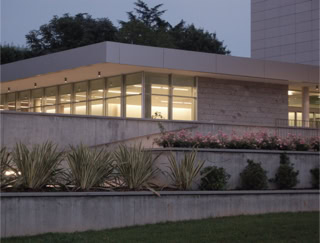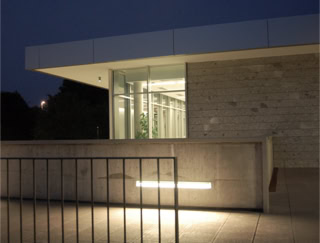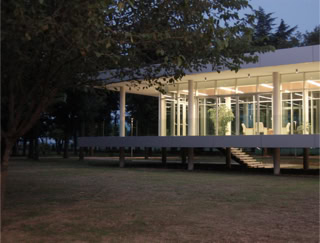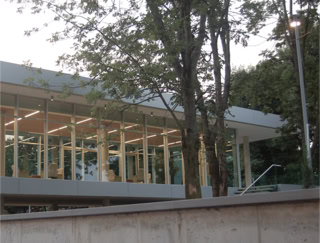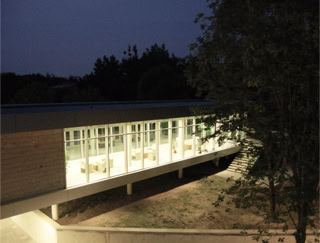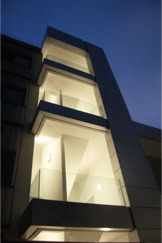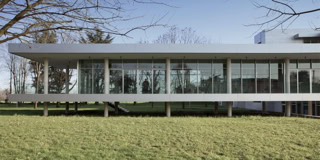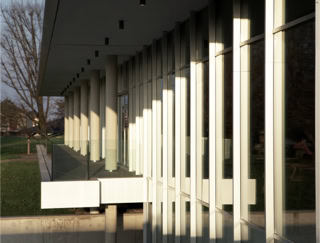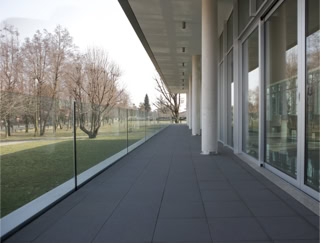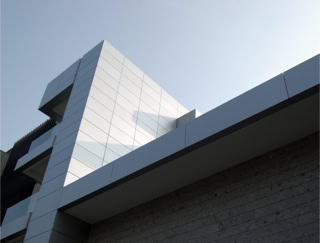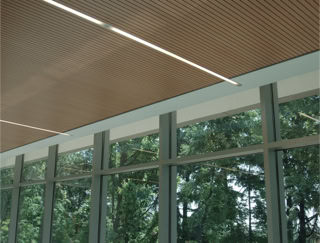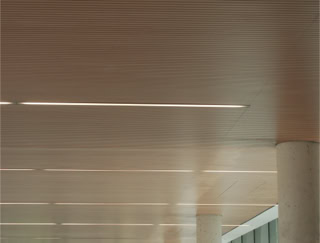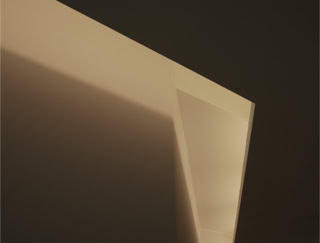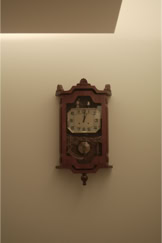Francesco Balicco retirement home
Martinengo, Bergamo, Italy
The present retirement home rises in the area located on the eastern side of the Martinengo Municipality territory, on the edge between the built environment and the countryside.
Under the current General Regulatory Plan the area subject to intervention is zoned for development proposals for private and public facilities of public interest.
The main objective of the project can be summarised as the re-qualification of the home for the elderly, through the provision of adequate and appropriate spaces of representation.
The extension project neither involves nor requires an increase of accommodation capacity of the home. The intervention provides improved areas for socialisation purposes, for guests and visitors, by refurbishing the existing areas and integrating new ones.�
The presence of the large green areas available for use of the guests of the home represents an opportunity to stimulate the development of a project able to offer new ways of enjoying the park. At the same time it represents a privileged environmental context from which the new architecture, open toward nature, draws its typological, morphological and technological legitimations.
The condition of the elderly determines a conception of spaces dedicated to their use that cannot leave out of consideration the standards specific to able access. Consequently the project abolishes every architectonic barrier and the new spaces are fully accessible by all the guests of the home.�
The project is substantially articulated around three fundamental themes: the “belvedere”, the church and the outdoor areas.
The first theme brought forth the definition of an architecture that surely represents the typifying element of the intervention.
The building named “belvedere” redesigns and requalifies the principal façade of the entire complex on Vallere road frontage. On the upper ground floor, in relation to the former entrance to the home for the elderly, the new extension is grafted. It refurbishes the surrounding spaces and provides the structure with new and ample living and visitors areas, among which the new entrance, secured on the west façade of the new building. The entrance hall leads to the new living areas projecting into the park: delimited by large glazed walls on all sides they offer the guests and the visitors the possibility to walk through the “belvedere” as though they were taking an actual walk through the greenery.�
On the lower ground floor the building extension comprises the new gymnasium, change rooms, a surgery, the entrance area and storage spaces, the elevator shaft and the emergency stair.
Even though it lies below the entrance level, the new gymnasium is open to three sides as the project positions the new square and the surrounding spaces level with the lower ground floor.�
The new church, collocated in the reconstructed and refurbished spaces of the existing gymnasium, is the house of God and not just “any place”, albeit small and functionally limited to the religious ceremony within the home of the elderly. It qualifies with reference to Church and to liturgy. Therefore, in addition to the purely utilitarian requisites that take care of the needs of the congregation, this worship space also performs an iconic function. The new church poses itself in a unique relationship with other areas within the surrounding structure, as it is a space set apart, an enclosure wherein the Divine Presence manifests. The objective of the project is the construction of a small church permeated with humaneness, with discretion, with architectonic and liturgical inner being.�
The spatial configuration of the building rises from the exigencies of simplicity and rationality, as well as from a design poetics wherein the natural and artificial light, variably modulated, is used as the constitutive element of the space.
The spirit of the design proposal aims to enable the patients to enjoy an extraordinary relational space to improve their condition during their stay at the home for the elderly.
The project seeks to define an open, luminous, transparent ambience in a flexible space; a space that is comfortable, characterised by careful colour, material and construction detail investigations, with a varying relationship between the solids and voids through the hours of the day. The identifiable character of the space is in fact founded upon the changing relationship between transparency and matter. The light, natural and artificial, the transparency and the visual permeability of space assume a primary role through the exploitation of the use of glass.�
The project rearranges the paths and the outdoor spaces in a functional way that works with the schema of the new massing configuration of the building.
The entrance hall is enhanced by the sculptural presence of a series of columns.
The height difference between the street level and the building entrance is resolved on the west frontage with a split-level rock garden. The new piazza on the lower ground level is ample enough to tolerate its lower topography. The play of volumes that defines this space, featuring differential wall heights set out in a precise and rational design constitutes the piazza as the characterising architectonic element.�
Project and work supervision
Massimiliano Gamba
Client
Fondazione Francesco Balicco
Dimensional data
Intervention area: 17,000 m2
Status quo:
gross area = 3,209 m2; V = 11,116 m3
Final arrangement:
gross area = 3,760 m2; V = 13,324 m3
Chronology
Project: 2006 | 2007
Construction: 2008 | 2010�
