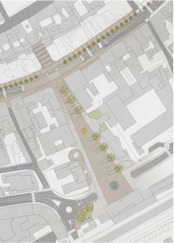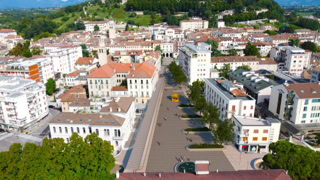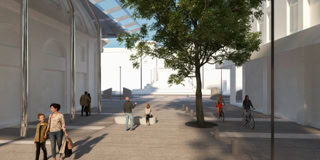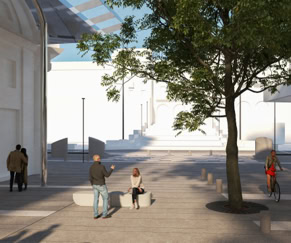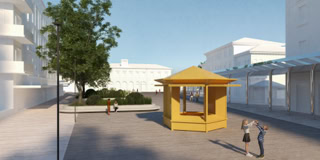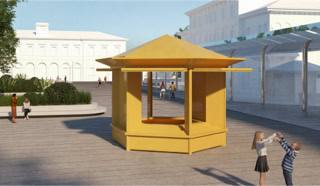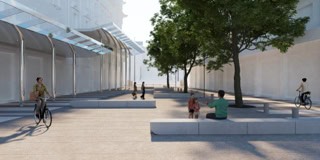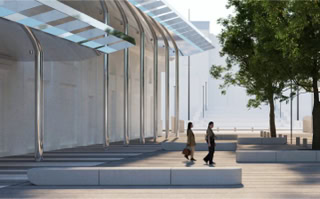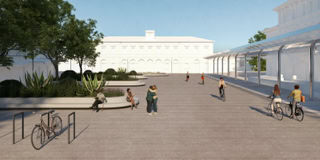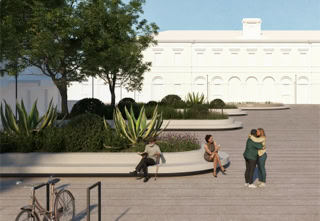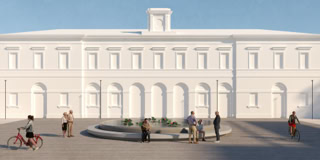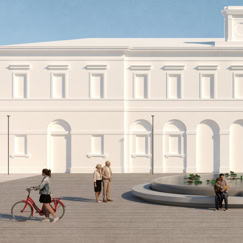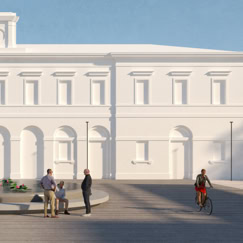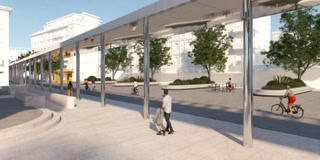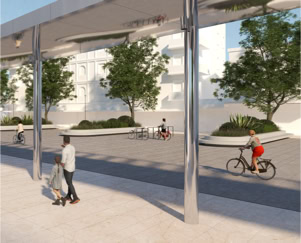Piazza Giosuè Carducci redevelopment
Conegliano, Treviso, Italy
This project has considered the structure of mobility, public spaces and routes, the forecasts for the development and/or modification of mobility structures at the various levels of planning/programming of the municipal territory, the state of implementation of such forecasts, the critical issues of local traffic, integrating the historical and landscape aspects of the context into the analysis, weighing up places and quality elements around which to develop an urban redevelopment project path.
The project proposal aims to outline the purposes of an “intervention plan” declined on the urban, mobility and landscape levels, to the point of hoping in detail for a redesign of the public space and the definition of a new scenario and a renewed urban quality.
An “intervention plan” that combines the design and the strategy for the implementation of the project forecasts, intended as an interpretable and flexible tool that allows for new innovative and creative paths to direct the redevelopment of the territory and respond to the needs of the community. An “intervention plan” that traces a possible path for the sustainable redevelopment of the territory. In this approach, the three dimensions of environmental, economic and social sustainability are intertwined and mutually strengthen each other.
The investigation and development of the project do not intend to exclusively concern the practical and functional aspects, but above all the psychic implications of architecture. The practical and functional dimension is therefore treated as part of a larger system, in which the environment influences human beings and where the purpose of architecture transcends functionalism.
The city and its spaces are not only made of stones and inanimate materials: they are places made above all by the relationships that are established between people and between people and spaces: identity, relational, historical places. Therefore I strongly deny the functional concept of public space as a banal ground with specialized use, green or gray in color, intended for circulation, parking, pedestrians, etc.
Among the various critical issues identified, the most evident is the road layout and the parking system, which sees vehicular traffic as the main cause of a gradual loss of identity and a progressive and growing degradation of public space and consequently of the urban scene. The structure of the public space concerned, roadways, parking spaces and adjacencies, over the last few decades has progressively relegated spaces and paths intended for people to voids without quality. This situation brings with it consequent, evident and well-known problems: traffic, pollution from smog, dust, noise. Over time this is what transforms a public space into a "non-place", what Marc Augé defined as a space that cannot be defined as identity-based, relational, or historical. Therefore one of the relevant issues is the claim and reappropriation by citizens of open spaces as quality public spaces on a human scale.
The reading of the urban layout as an element capable of giving life to public and private space, rethinking it according to the polarities constituted by the historic center and the station and verifying how these are able to redefine the system of urban routes and voids, has structured the project path.
The project proposal includes the overall redesign of the public space between the Scalinata degli Alpini and the Station. The classical composition of the urban layout between these two poles represents the element of undeniable prevalence on the urban scene of the new Piazza made of stone, water and trees, where the design choices have identified compatible interventions, dimensionally, functionally and in terms of material, with the genius loci and the functional program.
The design process has set itself the objectives of respecting the structural characteristics of the context and the assonance with the morphological and landscape peculiarities of the place. The existing physical structure in its entirety has represented the objective condition of the design. From a morphological and compositional point of view, the language proposed for the redesign of the public space, clearly contemporary, draws from a formal and figurative repertoire, which discerns the compositional material for the design from the grid of the distinctive characteristics of the context.
The Scalinata degli Alpini is not modified. Its historical and monumental character must be preserved.
Just as the materials of the context must not be modified, assumed as design materials, to be re-proposed in the design of the new public spaces, although with different methods and formats. Natural stone (porphyry, Prun stone, granite) is widely re-proposed for the creation of all the elements of the new Piazza (paving, seats, sculptures, water garden, etc.) as a noble material that improves its aesthetic characteristics with the passing of time, taking on a historicizing patina that harmonizes the whole.
In response to the guidelines of the competition announcement, which call for continuity of spaces and pedestrian paths between the new Piazza being planned and the Scalinata degli Alpini, the intersection between the axis of Via Vittorio Emanuele II and Via Mazzini and Viale Carducci cannot be resolved through the construction of a vehicle underpass, as the cost limits of the works envisaged by the announcement do not allow it.
Therefore, the redesign of this intersection proposes a series of interventions aimed at mitigating vehicular traffic and drastically reducing its speed, including:
- one-way vehicular flow on two lanes in a Westerly direction;
- a new cycle/pedestrian crossing with an “smart” traffic light system;
- introduction of the 30 zone;
- chicanes and speed-reducing ramps;
- reduction of the carriageway;
- a large central area for cycle/pedestrian crossing and connection between the new Piazza and the Scalinata degli Alpini.
This last point redefines the existing space and transforms the road into a square, inverting the hierarchy of the spaces, with the claim and reappropriation by pedestrians of the road and in general of the open spaces connected to it as a quality public space on a human scale. In the new proposed layout, the spaces are placed at the same level as the current sidewalks, giving continuity and unity to the new square.
The new space reflects the historical and monumental character of the Scalinata degli Alpini in its compositional and material language, also through the installation of a series of “sculptures” in Prun stone to delimit the carriageways.
The deterrent traffic light, also called an “smart” traffic light, distributes precedence between the traffic flows, limiting the speed of vehicles. Through a system of detection and measurement of speed placed in the immediate vicinity, the traffic light, normally fixed on the green light, recognizes a vehicle that is proceeding too quickly and in this case automatically inserts the sequence of yellow and then red lights, with the aim of blocking the transit. All this allows the reorganization of the routes, transmitting to the drivers of the vehicles the sensation and awareness of having entered a space with a prevalent vocation for cycles and pedestrians.
The project proposes the same aforementioned methods for the spaces in front of the Station in the case of maintaining the roadway at ground level.
In the new Piazza, use is promiscuous and the cycle paths are not defined.
The paving of the new Piazza must be in porphyry, resistant to wear and weather, alternating with Prun stone, laid in generous thicknesses along bands with running laying. The seats will also be in granite blocks, modular and combinable, placed rigorously in the new design of the Piazza and preferably in the shade of the new Ash trees.
The various paths identified in the new Piazza will be delimited and punctuated by small cylindrical porphyry columns.
The persistence of shelters over the years along the facades of the buildings on the West side, represents how the covering of the shop windows has now become an essential practical need, despite the construction, compositional and architectural quality of these shelters is not adequate to the characteristics of the buildings. Nor do they respond to a coordinated overall design.
Hence the proposal to replace these shelters with a new structure to cover the shop windows and the path between the Scalinata degli Alpini and the Station.
A light and shading structure in mirror-polished steel, with a contemporary design, which discreetly overlaps the facades of the historic buildings with the correct proportions, reflecting their geometries, decorations, materials and colors.
A “water garden” is the way to introduce the element of water into the project, but also an explosion of colors and beauty given by water lilies and lotus flowers! A water fountain offers a meeting opportunity for people and concludes the perspective towards the Station according to a “classic” composition. The fountain is entirely covered in granite and materialized by an infinity pool of water with seats around it. Here the water is calm and silent, giving people, during their stay, a feeling of quiet, in contrast with the frenzy, noise and tension of the current vehicular space.
The newsstand has been redesigned and rethought contemporary with a quality of composition and construction corresponding to the quality of the new Piazza. Placed in line with the entrance to the Corte delle Rose, it underlines its centrality, enriching the sequence of public routes with new and original views.
Seats with tree-lined flowerbeds, with shrubs, herbaceous perennials and flowering borders contribute to defining the overall picture.
The new square also features racks for storing bicycles and for charging e-bikes.
The project proposes a lighting system consisting of pole-mounted lighting fixtures with a contemporary design, which includes different light sources and different optics to satisfy the most demanding lighting direction. On the West side of the square, the lighting is integrated into the new shelter.
In the new layout of the square, access to authorized vehicles is guaranteed, both for access to private parking, for loading and unloading operations, and for interventions by emergency vehicles.
My design method is aimed at achieving a balance between the guiding principles of the project and the practice of building, between theory and practice, between formal intuition and executive solution and technological choice, in compliance with existing constraints and pre-established spending limits.
This design proposal has the presumption not only of promoting the redevelopment of all the public spaces involved, but of being able to trigger a concrete process of urban regeneration of entire buildings. The initial public investment, planned for the implementation of this project, is certainly able to activate important economic repercussions on a local scale, which can find effective exemplification precisely in an urban regeneration process, where private investment becomes fundamental and therefore the boundary conditions necessary to determine and incentivize it.
The project can finally stimulate new prospects for the touristic valorization of the territory, aiming to build an attractiveness based on the landscape, cultural, gastronomic resources and on the valorization of the landscape, also considering a short-range demand, being located in the hills of Conegliano and Valdobbiadene.
Project
Massimiliano Gamba
Chronology
Competition proposal: 2024
