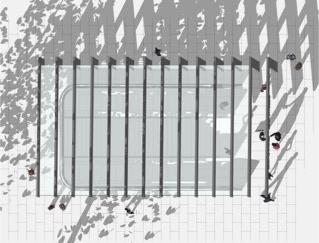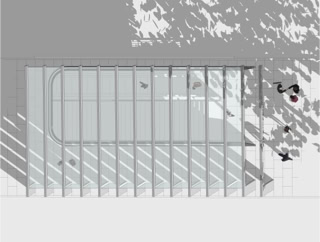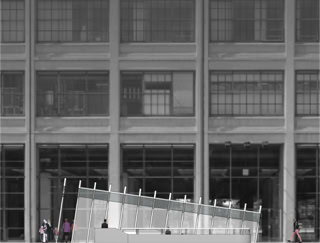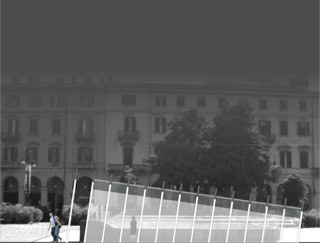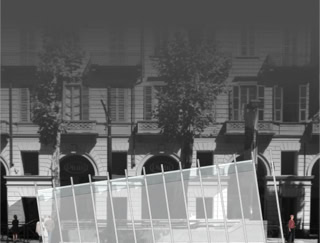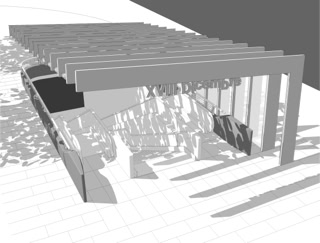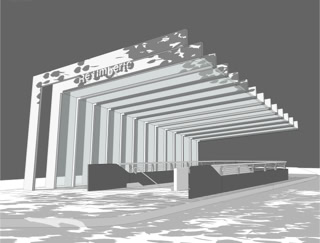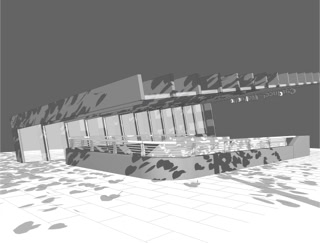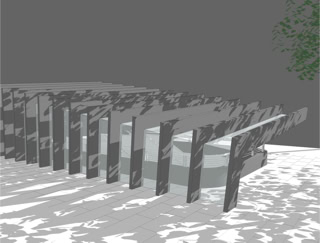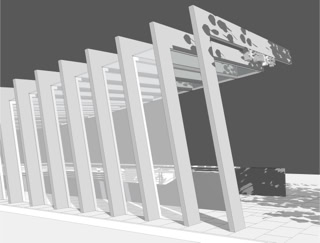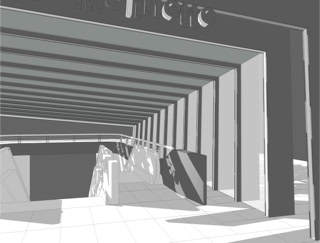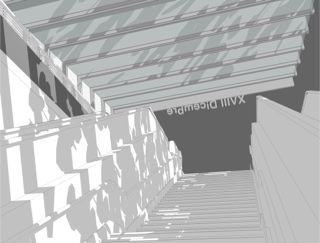The sky over Turin
Torino, Italy
The project theme is an ideation of the roof structures for the accesses to the Turin Metro. The simplicity of the theme conceals the complexity of the demanding architectonic conceptualisation.
The project is conceived and developed from a careful consideration of the relationship between the new structure and the context. Although the solving of the functional aspects, namely the sheltering of the underground metro system access areas and their lighting, can present a banal exercise, this can not be said of the design of a structure that sublimates its functional conception in an architectural structure representative of the urbanscape and mirroring the cultural identity of the place.�
The rapid transit train system nevertheless represents, together with other infrastructures dedicated to the mobility - namely the freeways, rail systems and their stations - a world bound to a solitary individuality, to transit, to the provisional: a non-place.
The project environments are therefore represented by urban spaces – it is these that move to transform into space the station geometrically designed by the architect’s hand – through which people, words and images tirelessly transit according to the frenetic rhythms of the everyday life.
In the background, as an indicator of time that passes and survives, the urban stage represented by the building fabric formed by building clusters delimits the city streets.
This urban fabric distinguishes itself by a high level of coherence in terms of its linguistic and typological outline.�
Aspects such as the impact of the new architecture on the above described urbanscape and the relationship between the new and the existing, the relationship between the ground and the underground or the superstructure and the substructure, were determining in the conception and the development of the project; and so were the considerations regarding duality, namely the emergency and the underground, light and darkness, day and night..., in addition to the concepts of passage, velocity, movement.
The four Line 1 stations relevant to the scope of the project are mainly distinguished as the operative stations: XVIII Dicembre and the Re Umberto and the stations still under construction, Carducci-Molinette and Lingotto. All stations feature two lateral accesses to each side of the central avenue.�
Not all stations present the same local conditions. The space surrounding the access stairs at ground level presents different characteristics from station to station and even between the two accesses to the same station. The space available for the insertion of the new roof structure is often limited, or it presents such characteristics and constraints that many deviations from the design proposal were made. In this sense the project proposes an alternating rhythm of different stations, creating that unity without uniformity hoped for in the guidelines of the design competition brief to discourage the monotony of a uniform sequence of identical stations.�
The continuity between the city above and the city below is essentially reached by light and the underground areas are adequately illuminated for this reason. Therefore, from the very point of access it is inconvenient to introduce structures that hinder the entrance of daylight. The stair covering will therefore be light and transparent and will have to stir up in a person coming up from below, with their face and their look turned upward, a pleasant sense of being born anew, of “coming into the light”.
The proposal provides for a realisation of a high quality architectural design and construction, contrary to the purely functional logic of mass transportation that has in time prevailed over the quality and the warmth of spaces.
The proposed architecture is contemporary, a jewel to be set into the historical fabric of the City. A strong sign, recognisable but at the same time light and understated: a discontinuity in the space that illustrates the continuity of time. It is the modernity that preserves all the temporalities of the place.
Incarnating the concept of movement, the new roof structure presents itself in an unstable arrangement and emerging from the underground. The shell is inclined by 8 degrees with respect to the vertical axis on the longitudinal plane and by 5 degrees on the transversal plane. The clear ceiling height below the structure varies from station to station from a minimum of 1.5 m (without pedestrian traffic) to a maximum of 3.5 m (with pedestrian traffic) on the low side, and from a minimum of 3.5 m to a maximum of 4.5 m on the high side (the exit side of the station).�
The roof structure is built of a series of tipped L-shaped structural elements in 600/120 mm rectangular stainless steel sections, distributed with a 1120 mm centre line spacing to delimit one side of the covered access spaces and to shelter them from above. Between the vertical and the horizontal blades, laminated safety glass panels are inserted. The surface treatment consists of an oven-cured epoxy powder paint finish, in a light grey RAL coded catalogue colour. Other solutions for material surface treatment are not excluded and will be verified in the executive project phase.
In addition to supporting the glazing, the structural blades contain, on the inside/underside and in continuity with the geometry and the surface treatment, a recessed lighting element, with a 120/120 mm square section; it develops in a longitudinal sense on two sides, vertical and horizontal, creating a continuous light on every blade of the roof structure.�
The light treatment intends to accentuate the form of the structure without flaunting the decorative lights. In this way the light designs the space and the new roof structure assumes a valence of architecture/light sign in the night time.
The first structural blade, not linked to the structure by a glass panel, indicates the entrance to the Metro. To the underside of its horizontal segment the station signage is mounted, comprising metal square section lettering set in an unusual and innovative manner, as better illustrated in the graphic design elaboration. The signage is top-lighted, creating an unexpected play of light and shadow.
The projects provides for different dimensioning and configurations of the roof structures for the four stations subject to the function of the available space and the existing constraints.�
Project
Massimiliano Gamba
Chronology
Competition proposal: 2008
