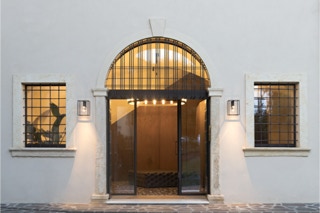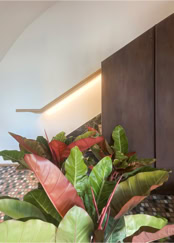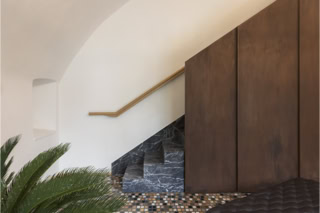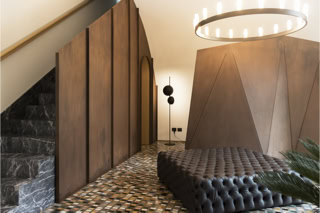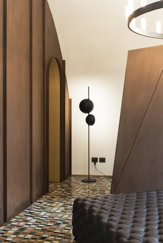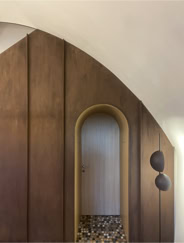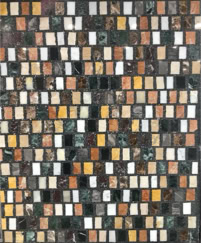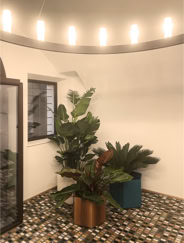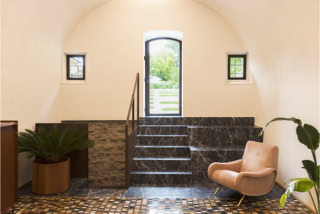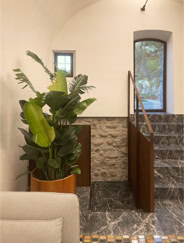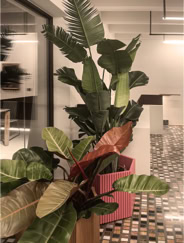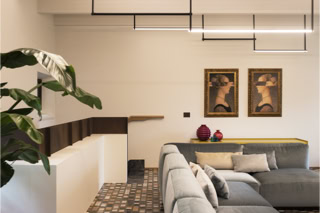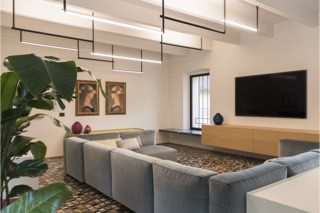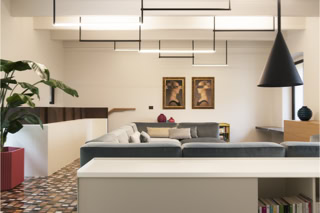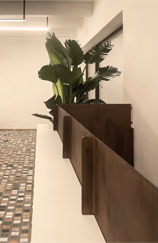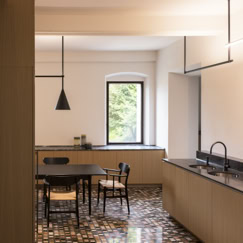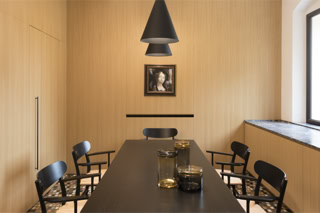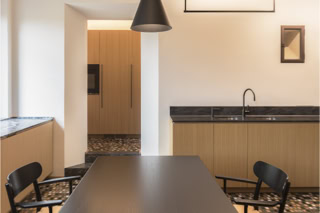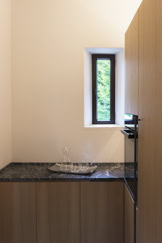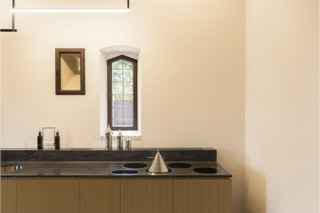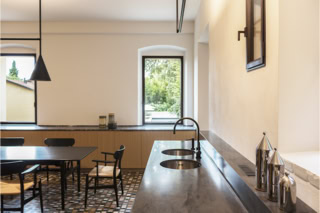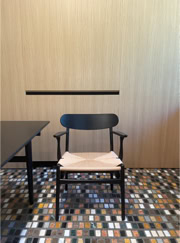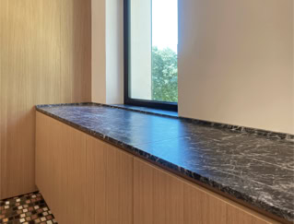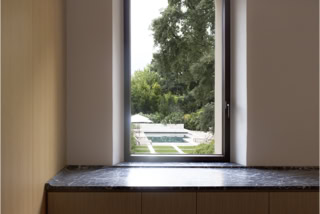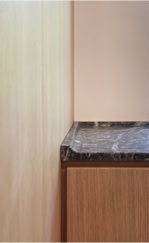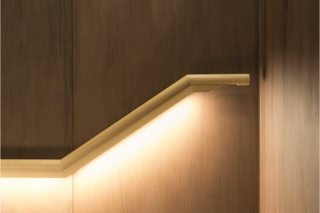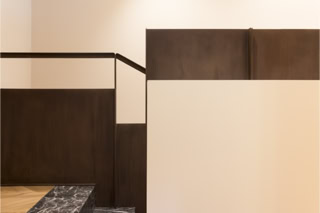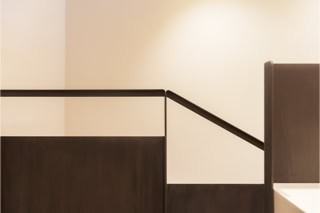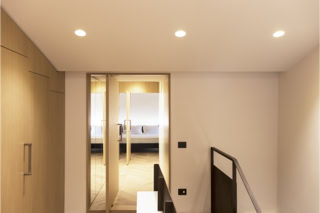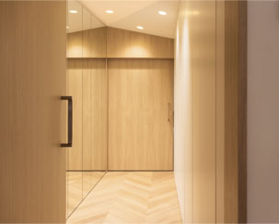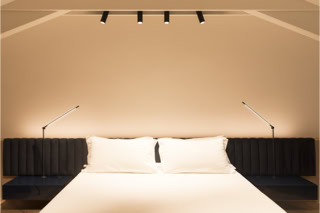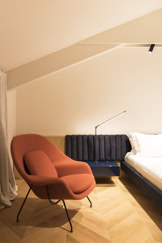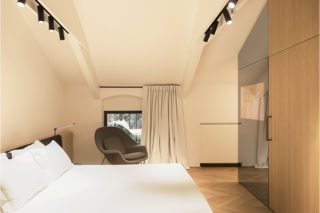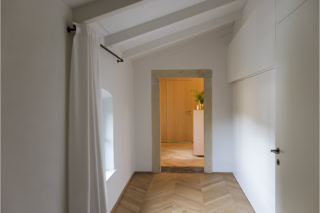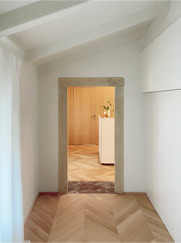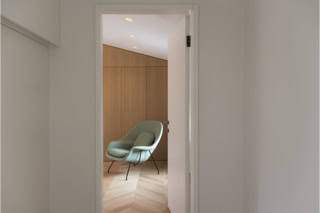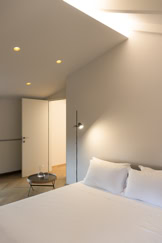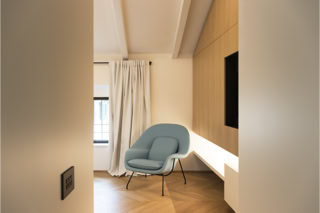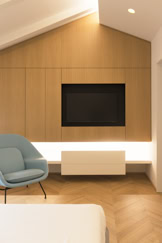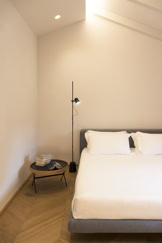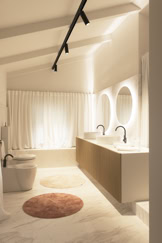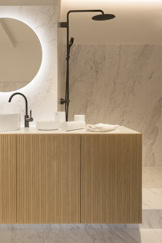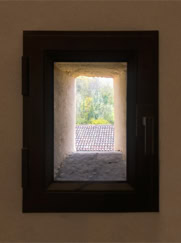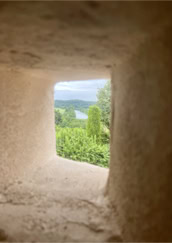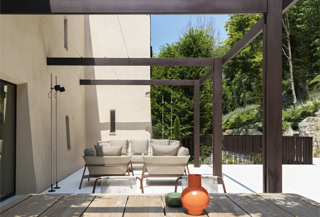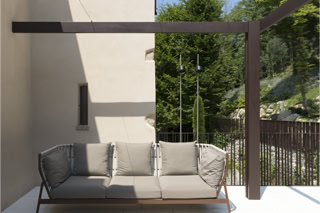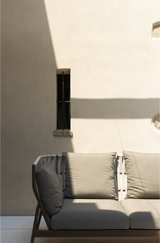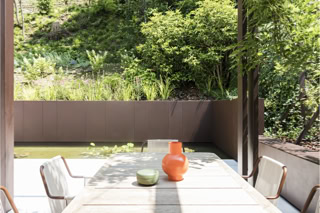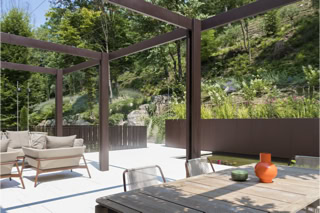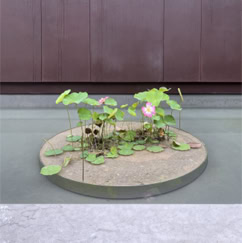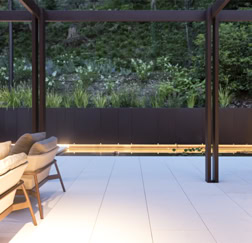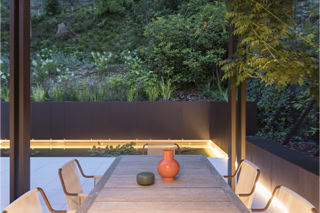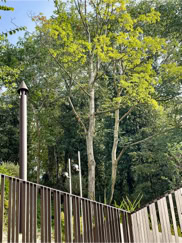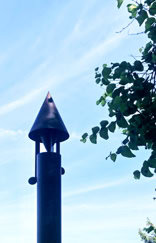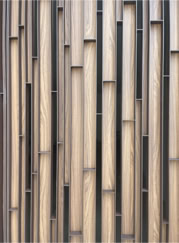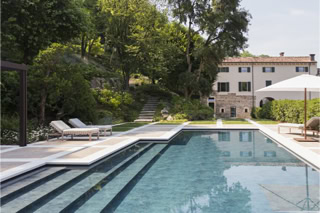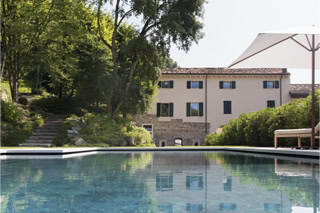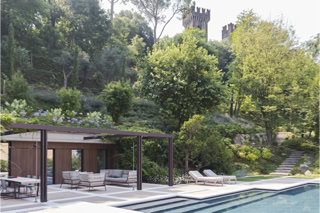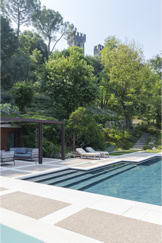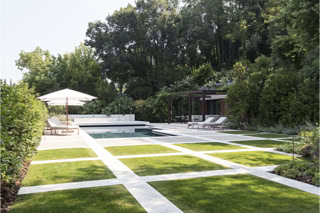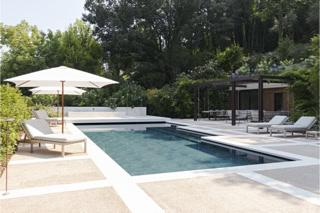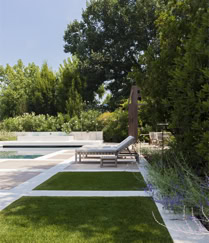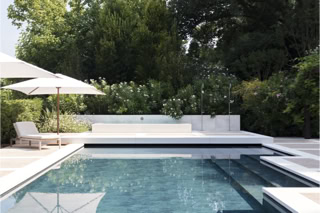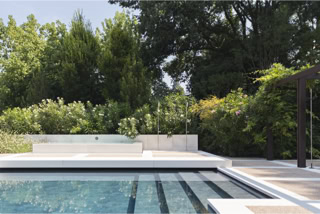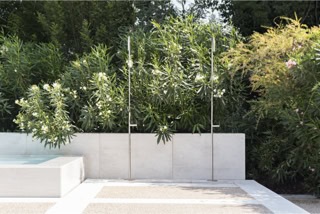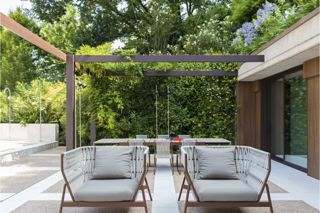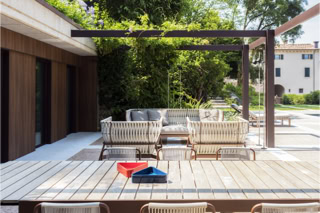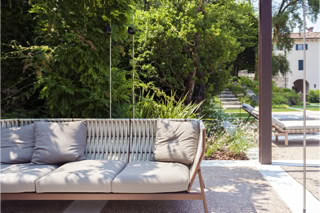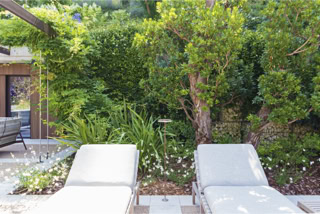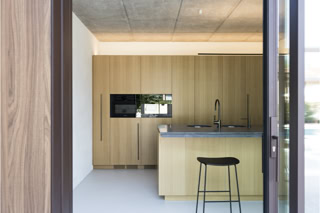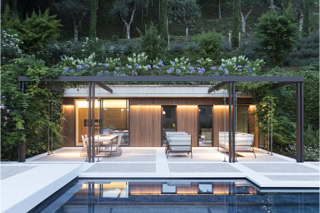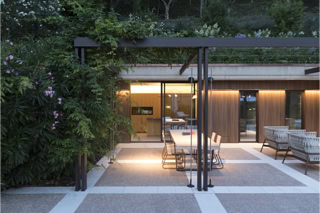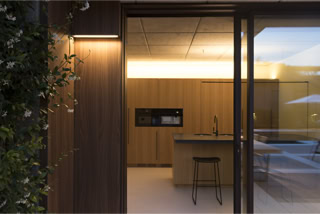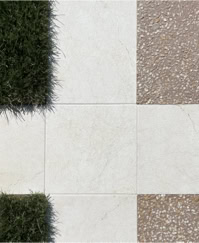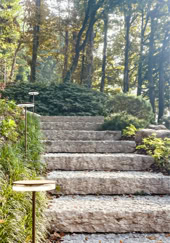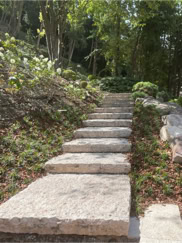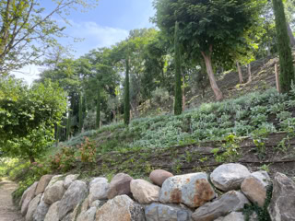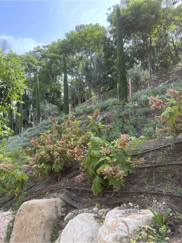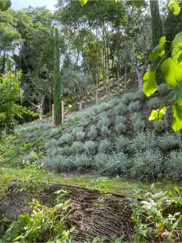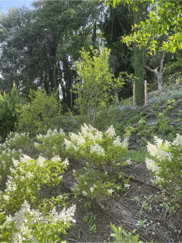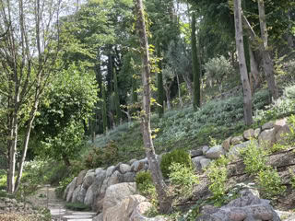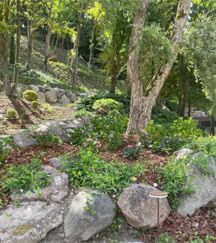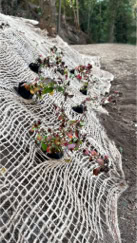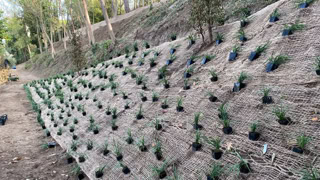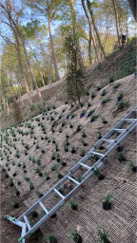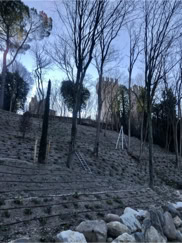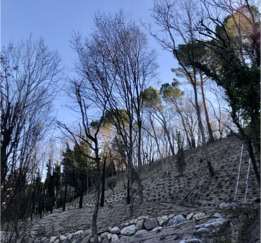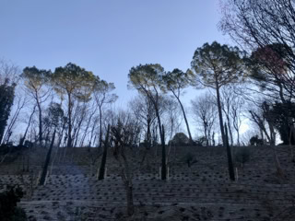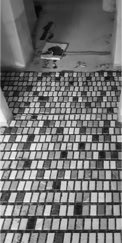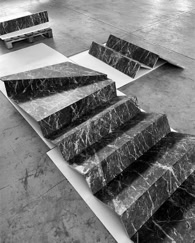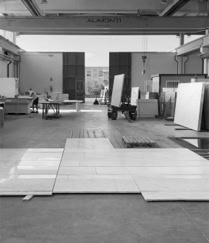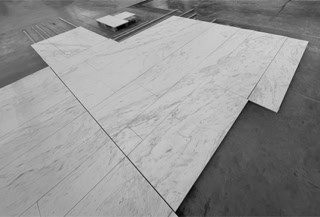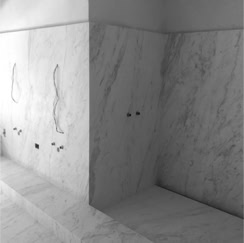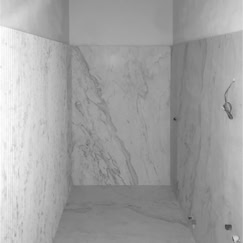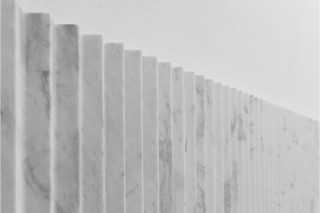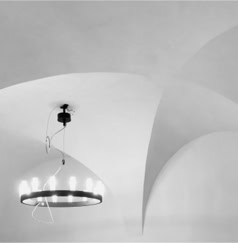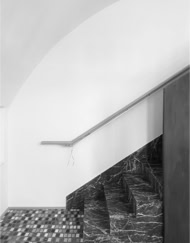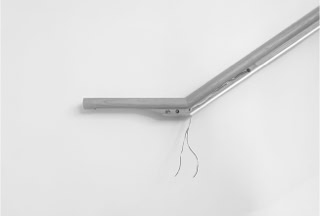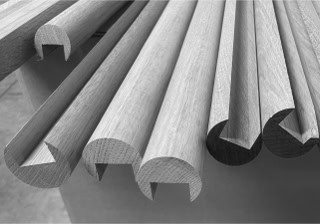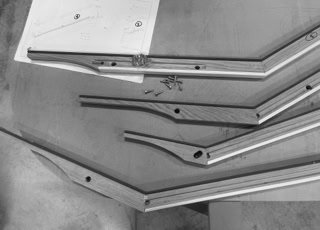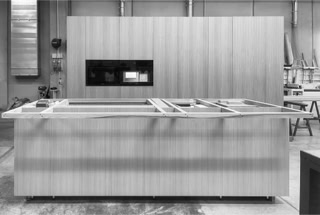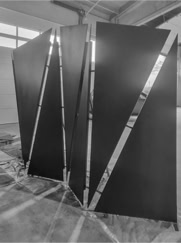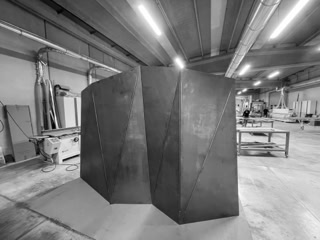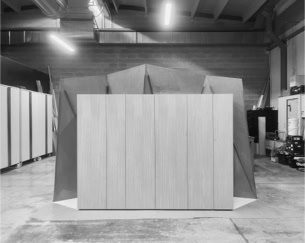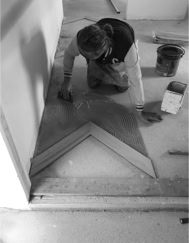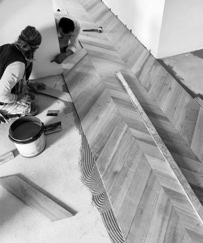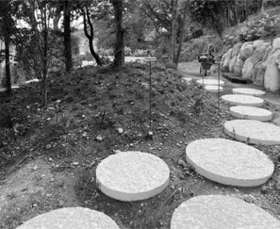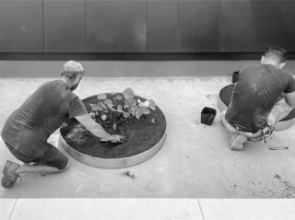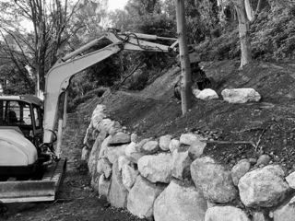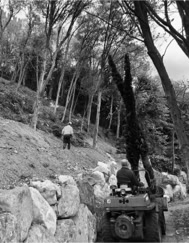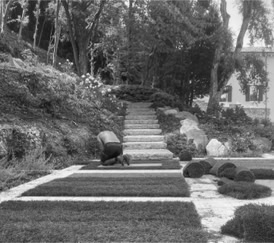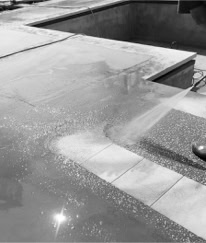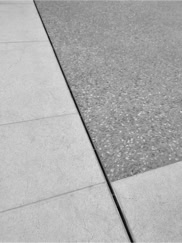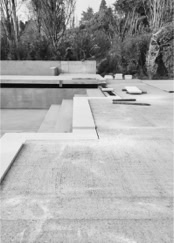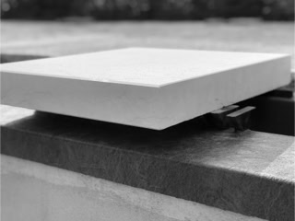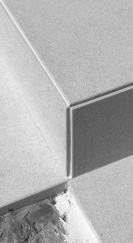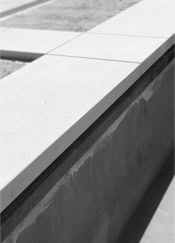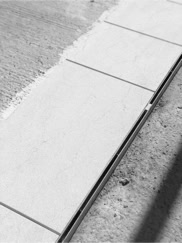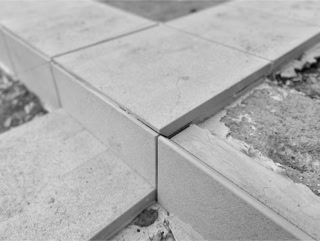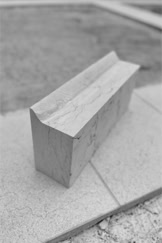Private house
Valeggio sul Mincio, Verona, Italy
The area of intervention consists of a valuable portion in the Mincio valley, between the Scaligero Castle and the Visconti Bridge in Valeggio sul Mincio (Verona).
The area is particularly important for its belonging to the landscape system of the Mincio valley, a system of relationships between historical-cultural elements that connect important historical buildings, parks and gardens, public paths and waterways, which constitute the connection between significant environmental situations.
The intrinsic value of the area lies, in general, in its belonging to this landscape, characterized by the co-presence of significant constituent elements from a historical and environmental point of view and characterized by the presence of physical-environmental factors that determine its overall quality.
For these reasons, the area of intervention is subject to landscape protection and with Ministerial Decree 2 March 1953 the area called Borghetto sul Mincio is declared to be of notable public interest and described as follows:
“The area in question is made up of various natural and monumental elements that make up a set of significant importance. It is in fact a fertile valley marked in the center by the course of the Mincio river: this is blocked by the imposing ruins of the dam and Visconti bridge, on which a local road currently runs. Downstream of this ancient construction, lies the hamlet of Borghetto, whose houses grouped on the banks of the river and joined by a wooden and stone bridge, form a complex known for its harmony and beauty. The Scaligero Castle, whose still preserved external structures stand on the top of the adjacent hill, suggestively completes the location that is being discussed for the restriction. Those present agree that the area of Valeggio sul Mincio and particularly the location called Borghetto, has great landscape and artistic value, pursuant to paragraph 3 of art. 1 of law 29 June 1939, no. 1497, and therefore unanimously approve the protection of the law”.
The external appurtenant area subject to intervention is also located in the context of monumental protection, being an area located in spatial relation with the protected asset (Castello Visconteo).
The property consists of a main building for residential use, a portion of an ancient and larger courtyard complex, and a large external garden area, much of which is terraced, which extends to the East on the hill, up to the border with the Via degli Scaligeri which leads to the ancient Castle.
From a strictly architectural point of view, the ancient corner building undoubtedly constitutes the presence of greatest importance and of undeniable prevalence. It is developed on four levels (basement, ground, first and second) and presents itself as the stratification of a series of more or less important renovation interventions, the last of which dates back to 1983.
The project envisaged a series of renovation and redevelopment interventions, both of the building and of the external spaces, up to the definition of the furnishings, internal and external lighting, external installations and the garden.
The terraced garden area required an analysis of the soil characteristics and existing plants. This allowed us, right from the initial design phase, to identify which plants to remove and which to maintain and integrate, taking into account historical, botanical, landscape, ecological, and safety criteria. The park's unique topography required addressing issues related to runoff, erosion, and landslides along the slopes. This was achieved through the use of ground cover plants with a specific and appropriate root system, biodegradable jute netting for the initial planting, and large boulders to contain the slopes along the paths.
The project partially revised the paths within the park, modifying some slopes and introducing new connections, including soil containment and support measures.
The park extends north of the residence and east along the hill almost to the foot of the Scaligero Castle. In the final design, the park is accessed from the house on the ground floor or from the first-floor living room, via a large outdoor terrace featuring a water garden with lotus flowers and water lilies.
The outdoor area between the house and the pool area represents a small portion of the entire park, but it is the most usable and flat portion. Therefore, the construction of the new pool and the renovation of the building serving it are two essential interventions in the new overall design of the outdoor spaces.
The pool's shape and size are carefully coordinated with the new paving design. The pool is a hidden infinity pool. The perimeter edge is made of thick Prun stone slabs, enhancing the stone's texture in relation to the water.
A second small infinity pool with a hydromassage and the same construction and material characteristics is located at the back, against a wall also clad in Prun stone.
The lush vegetation of oleanders and hornbeams completes the scene in the new layout of the outdoor spaces.
The planned interventions involve the use of techniques and materials compatible with the characteristics of the context, while also achieving adequate performance.
The design of the new paving projects a cartesian grid over the area, nestling into the topography of the land, following its irregular edges and elevation differences. The difference in height between the entrance to the house and the pool area is connected with a series of steps. The new design of the open space/pathway connects the main house with the garden and the pool area, where everything is subsumed by the "measure" of the paving, and introduces a dialogue between nature and construction, between the paved space and the park.
The design process has set as primary objectives the respect of the structural characteristics of the context and the assonance with the morphological peculiarities of the place: the existing physical represented the objective condition of the design. In consideration of the delicate environmental and architectural context, a material, formal and figurative repertoire has been drawn upon that discerns the compositional material for the design from the grid of the distinctive elements of the context, respecting the peculiar characteristics of the local architecture and construction tradition.
Project and work supervision
Massimiliano Gamba
Chronology
Project: 2020 | 2021
Construction: 2021 | 2024
